Arcadia Walk - Apartment Living in Phoenix, AZ
About
Office Hours
Monday through Friday: 9:00 AM to 5:00 PM. Saturday: 10:00 AM to 4:00 PM. Sunday: Closed.
Ideally situated northeast of downtown Phoenix, Arizona, Arcadia Walk apartments offers unparalleled convenience with effortless access to local highways like Interstate 10. Say goodbye to stressful commutes as you navigate effortlessly downtown for essential shopping, gourmet dining, and enthralling entertainment, all just a short distance away. Visit our neighborhood page for some of the highlighted nearby locations. At Arcadia Walk, there's something to delight everyone, ensuring a vibrant and fulfilling lifestyle awaits.
At Arcadia Walk apartments in Phoenix, AZ, our amenities are designed to pamper. Dive into relaxation at our resort-style swimming pool or unwind in a shaded lounger by the poolside. Stroll around our inviting picnic area, or simplify your chores with our convenient on-site laundry facility. Contact us today to schedule your tour and experience firsthand the comfortable new lifestyle that awaits you at Arcadia Walk!
We proudly present four spacious floor plans featuring studio, one, and two-bedroom apartments for rent in Phoenix, AZ. We designed our charming residences with your utmost comfort, boasting amenities such as carpeted floors, a refrigerator, a dishwasher, a microwave, and ceiling fans. At Arcadia Walk apartments, we welcome your entire family, including your beloved pets, fostering a truly inclusive and inviting community environment. Contact our leasing office today to tour our charming apartment homes.
Floor Plans
0 Bedroom Floor Plan
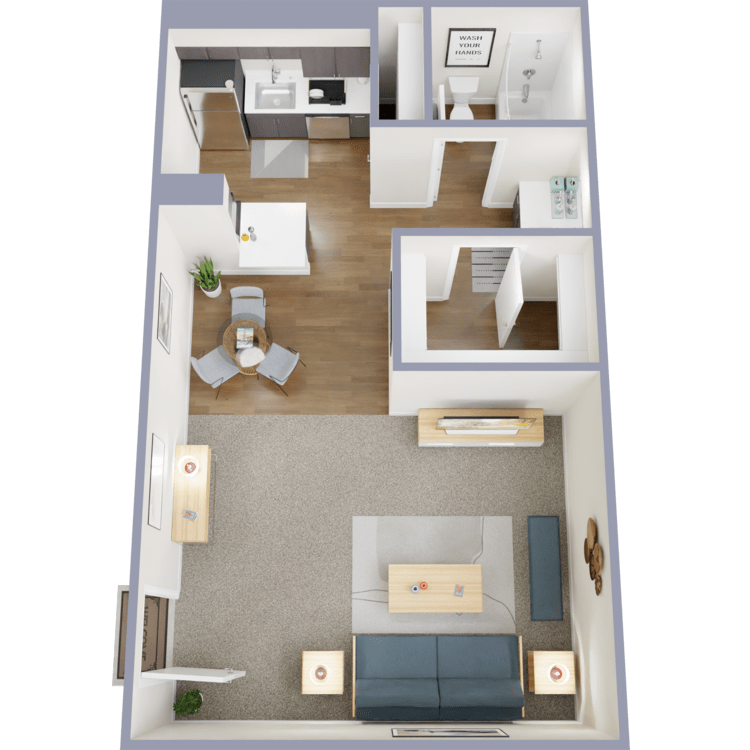
Studio
Details
- Beds: Studio
- Baths: 1
- Square Feet: 448
- Rent: Call for details.
- Deposit: $1000 On approved credit.
Floor Plan Amenities
- Air Conditioning *
- Balcony or Patio *
- Carpeted Floors
- Dishwasher
- Washer and Dryer in Home *
- Microwave *
- Quartz Countertops *
- Refrigerator
- Stainless Steel Appliances *
- Upgraded Lighting and Hardware *
- Vinyl Plank Flooring
- Window Coverings
* In Select Apartment Homes
1 Bedroom Floor Plan
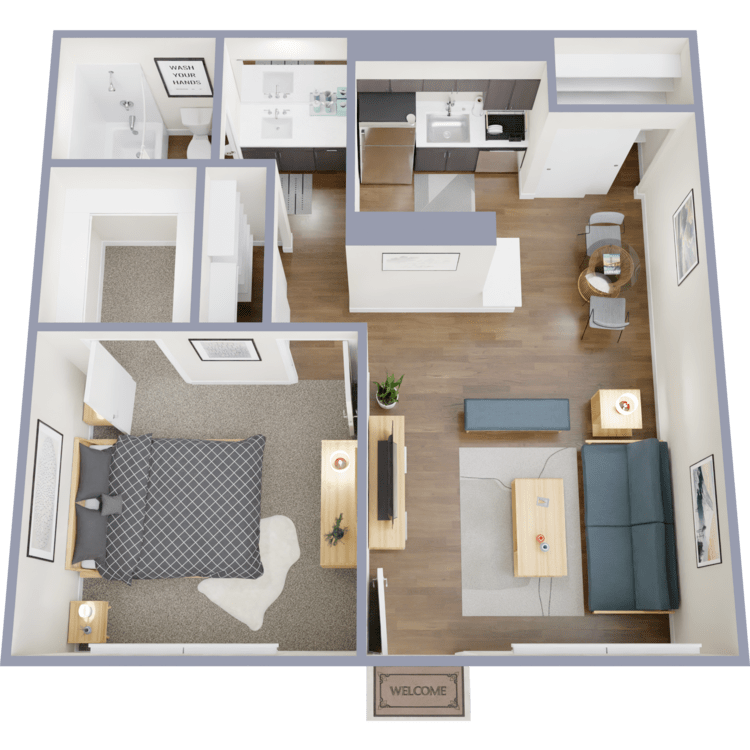
One Bed One Bath A
Details
- Beds: 1 Bedroom
- Baths: 1
- Square Feet: 541
- Rent: $1275
- Deposit: $1000 On approved credit.
Floor Plan Amenities
- Air Conditioning *
- Balcony or Patio *
- Carpeted Floors
- Dishwasher
- Washer and Dryer in Home *
- Microwave
- Quartz Countertops *
- Refrigerator
- Stainless Steel Appliances *
- Upgraded Lighting and Hardware *
- Vinyl Plank Flooring
- Window Coverings
* In Select Apartment Homes
Floor Plan Photos
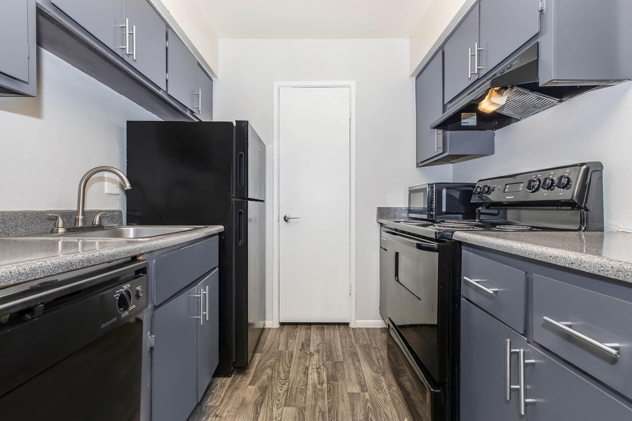
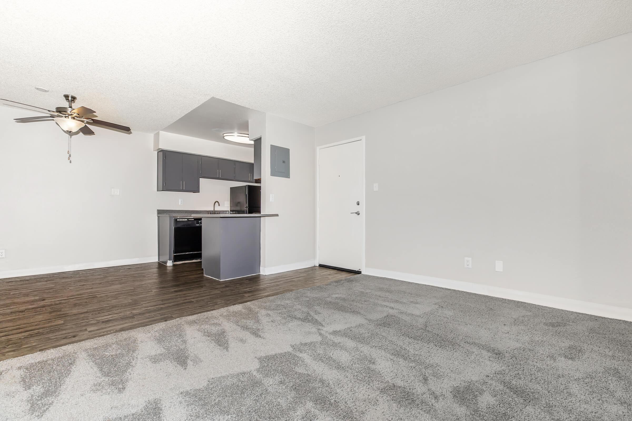
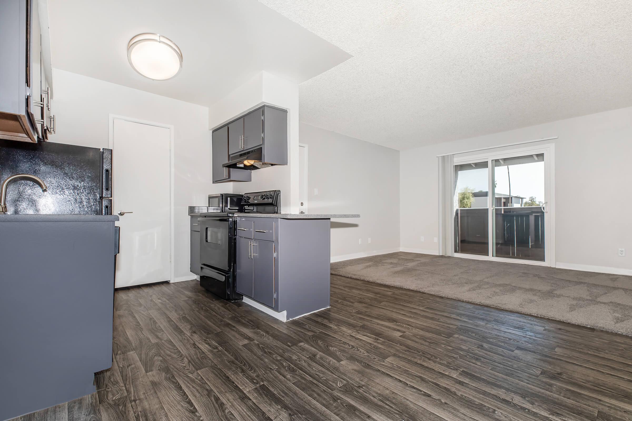
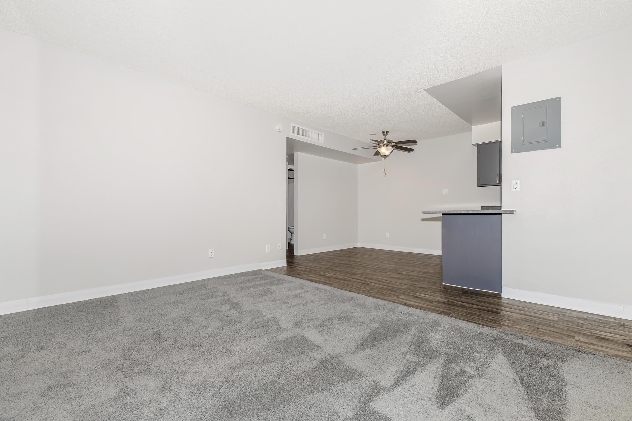
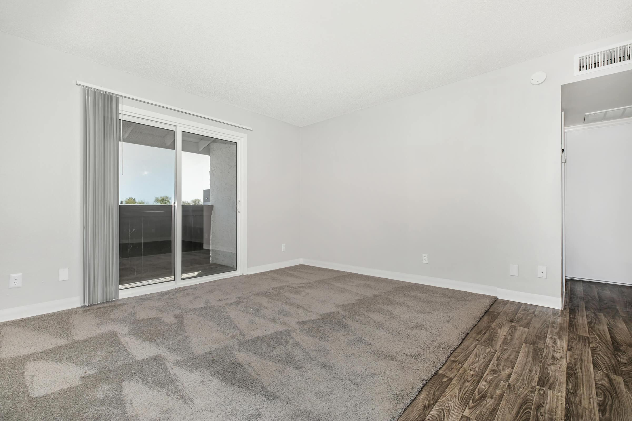
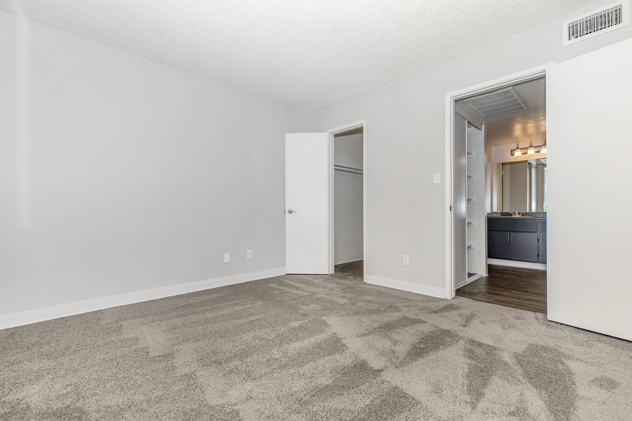
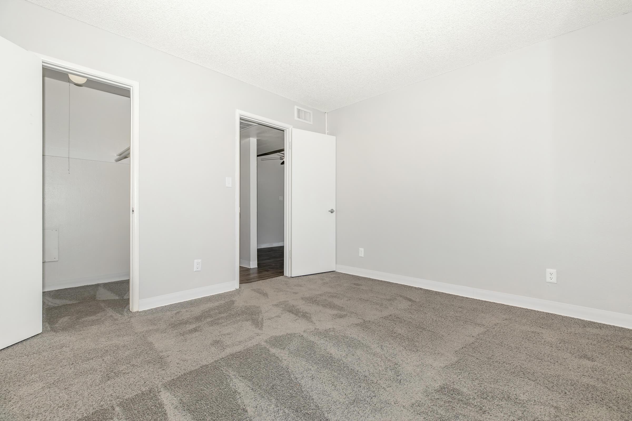
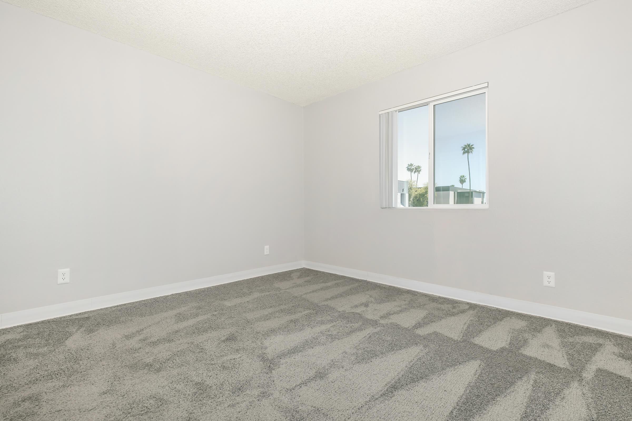
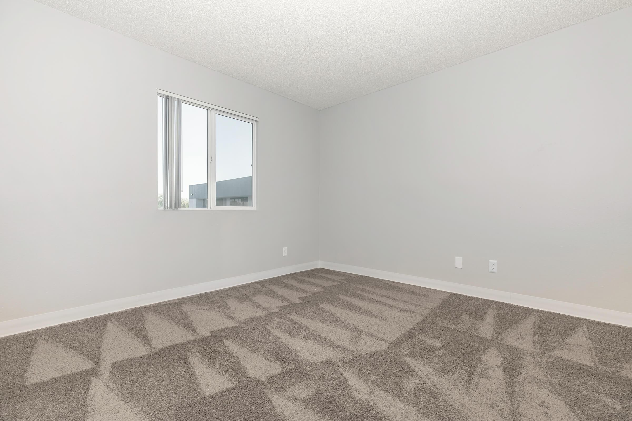
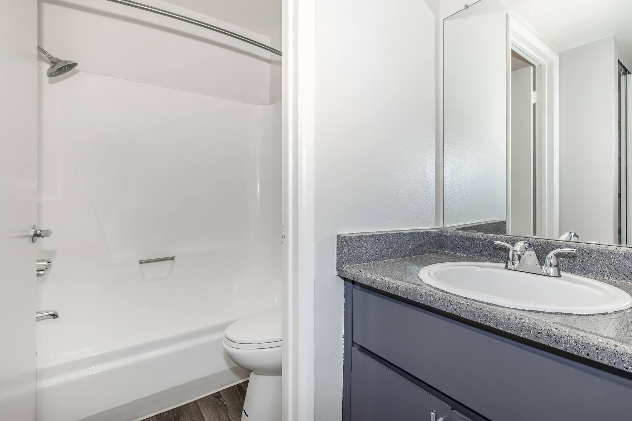
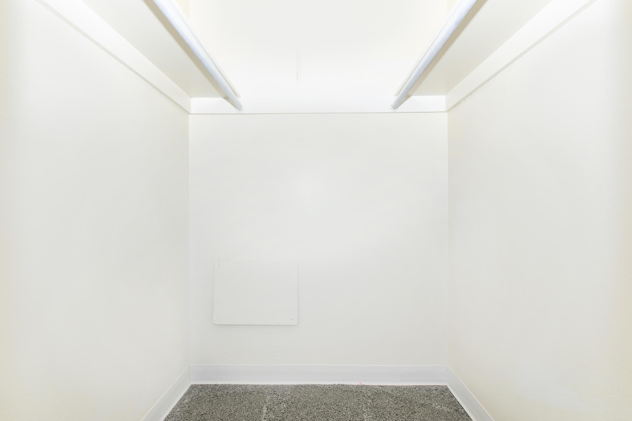
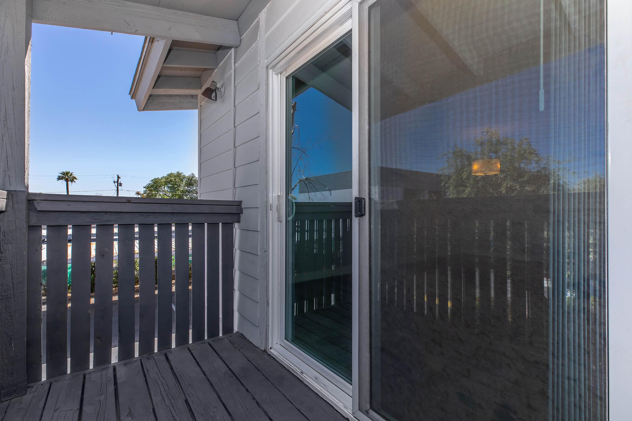
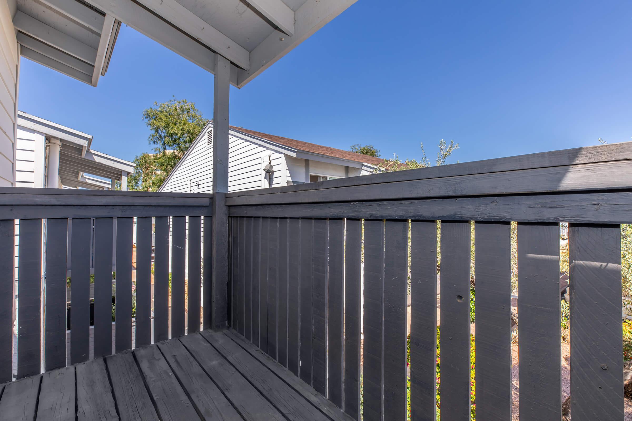
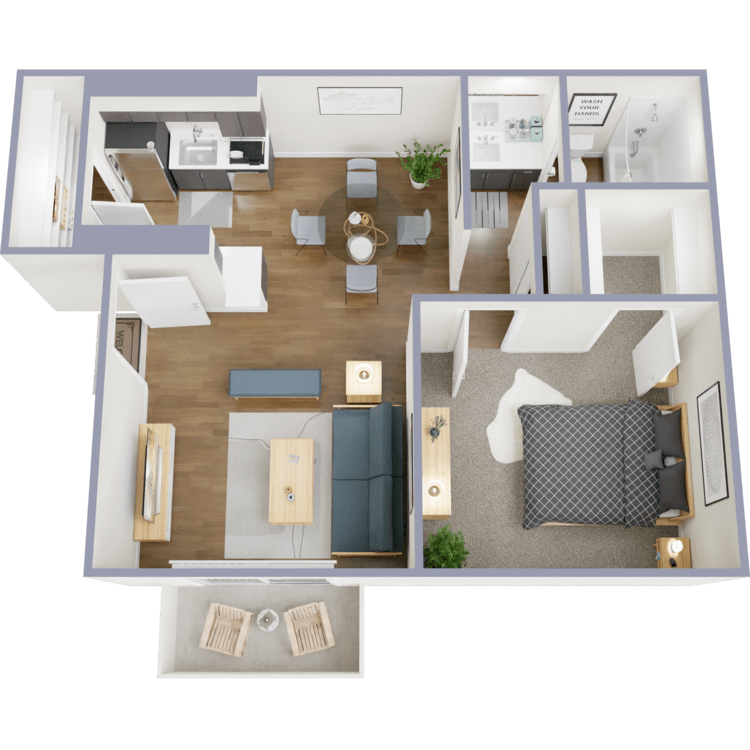
One Bed One Bath B
Details
- Beds: 1 Bedroom
- Baths: 1
- Square Feet: 605
- Rent: $1150
- Deposit: $1000 On approved credit.
Floor Plan Amenities
- Air Conditioning *
- Balcony or Patio *
- Carpeted Floors
- Dishwasher
- Washer and Dryer in Home *
- Microwave *
- Quartz Countertops *
- Refrigerator
- Stainless Steel Appliances *
- Upgraded Lighting and Hardware *
- Vinyl Plank Flooring
- Window Coverings
* In Select Apartment Homes
Floor Plan Photos
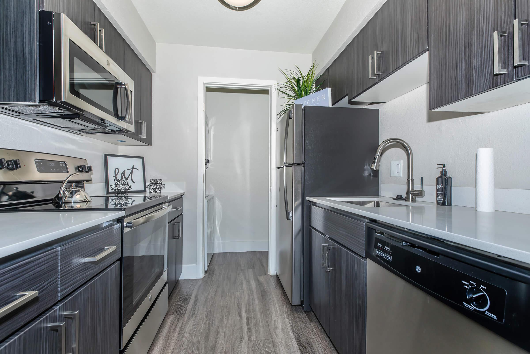
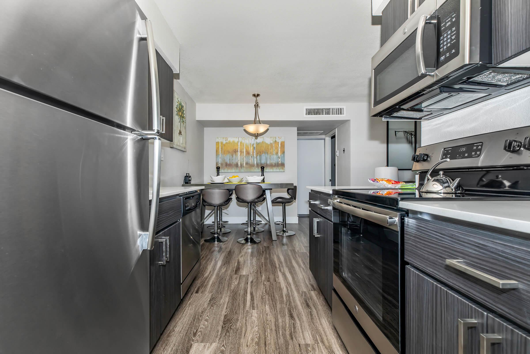
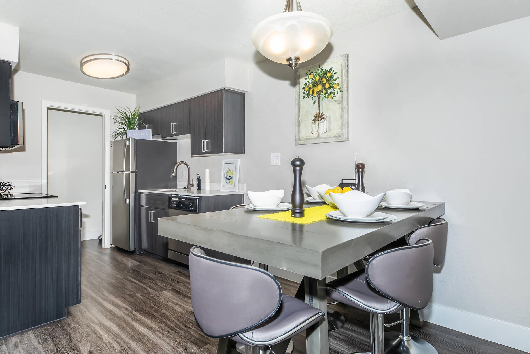
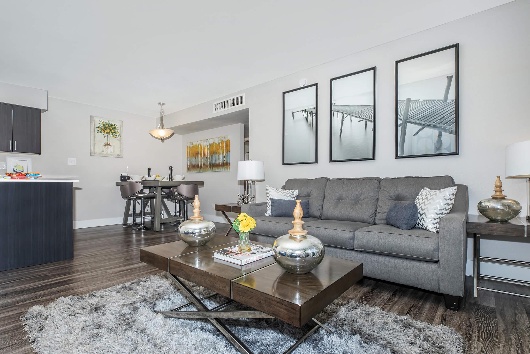
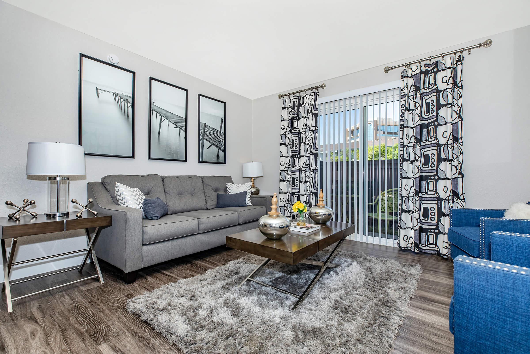
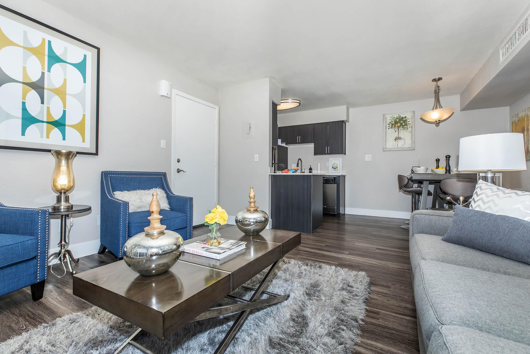
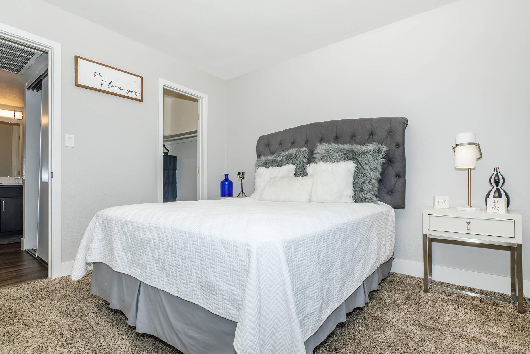
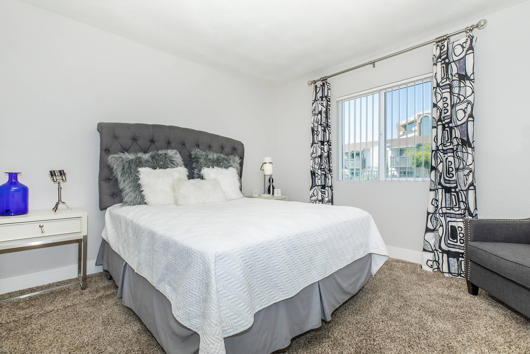
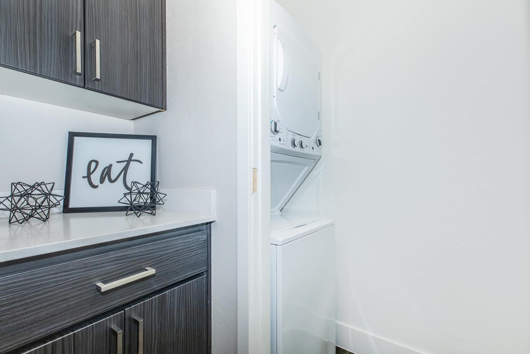
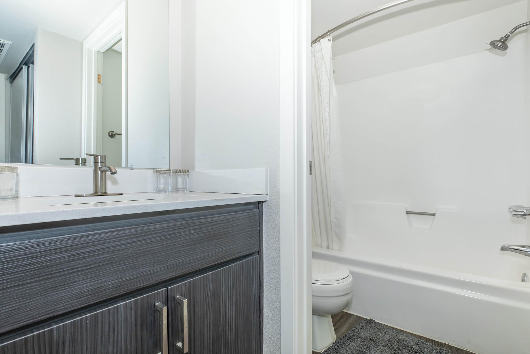
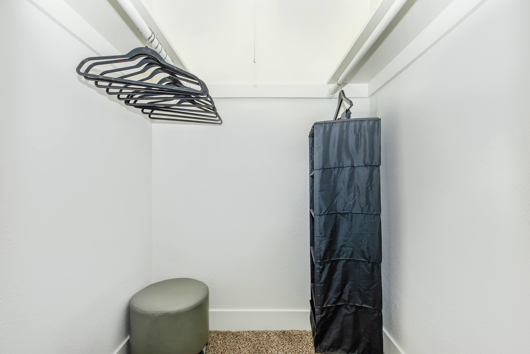
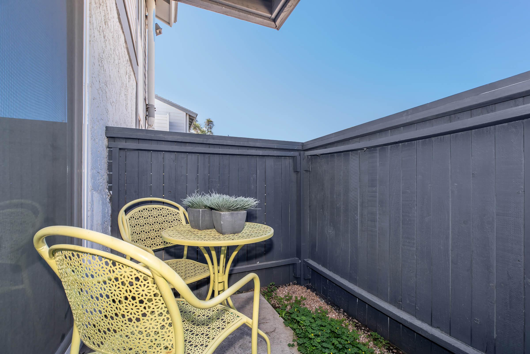
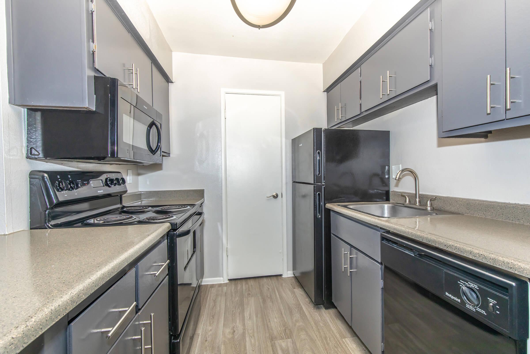
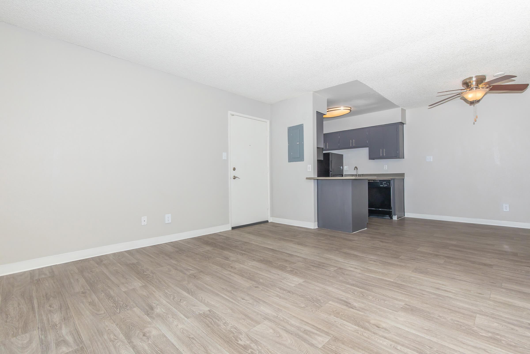
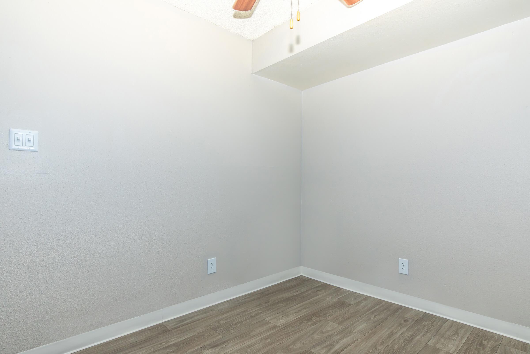
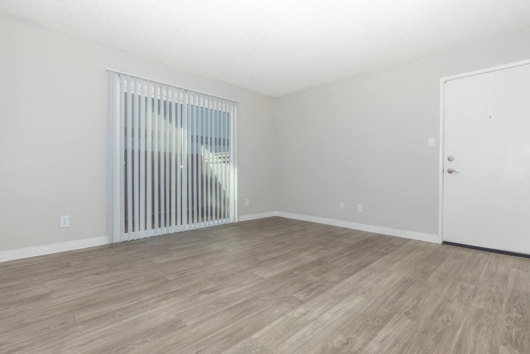
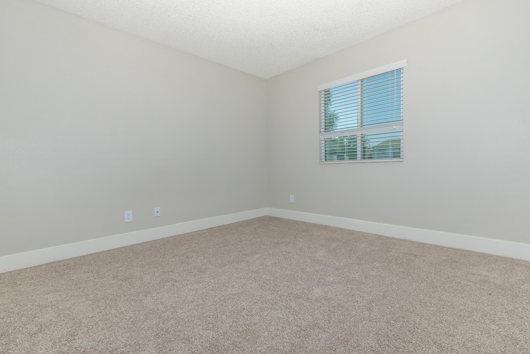
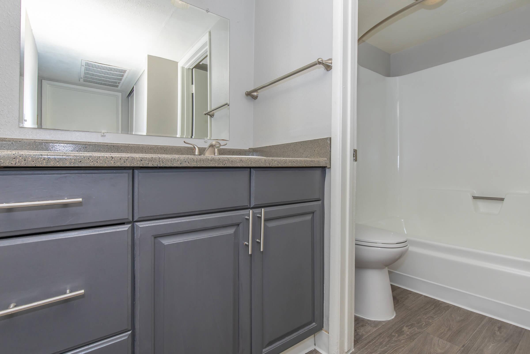
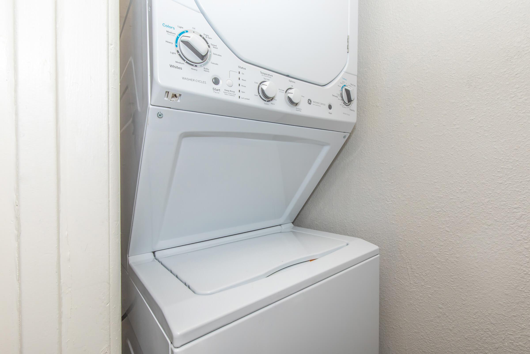
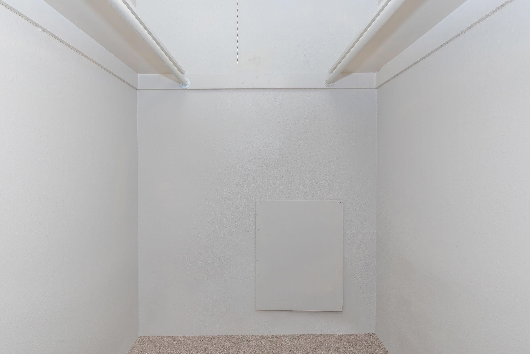
2 Bedroom Floor Plan
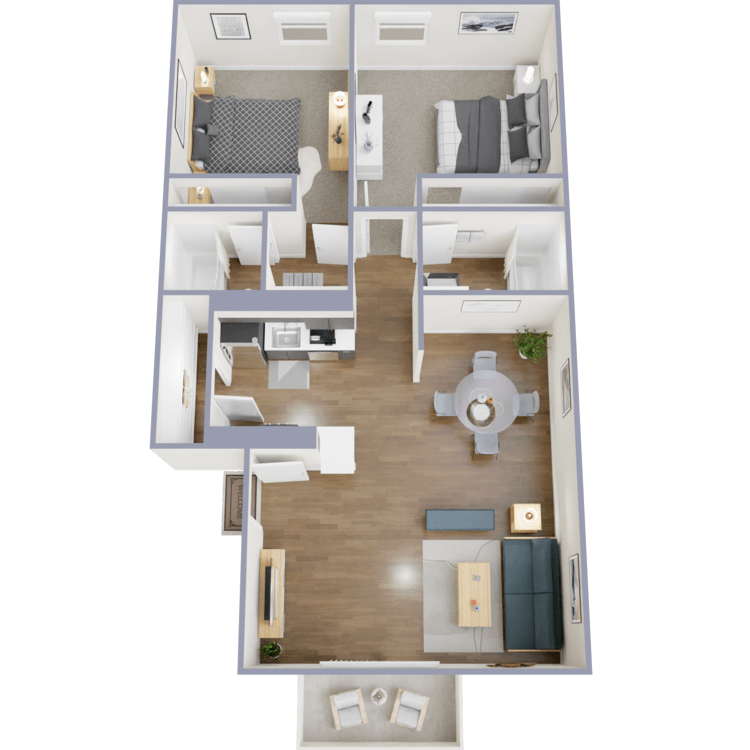
Two Bed Two Bath
Details
- Beds: 2 Bedrooms
- Baths: 2
- Square Feet: 818
- Rent: $1625-$1750
- Deposit: $1000 On approved credit.
Floor Plan Amenities
- Air Conditioning *
- Balcony or Patio *
- Carpeted Floors
- Dishwasher
- Washer and Dryer in Home *
- Microwave *
- Quartz Countertops *
- Refrigerator
- Stainless Steel Appliances *
- Upgraded Lighting and Hardware *
- Vinyl Plank Flooring
- Window Coverings
* In Select Apartment Homes
Floor Plan Photos
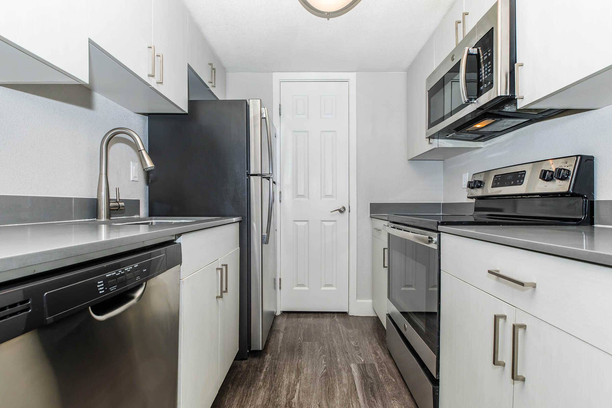
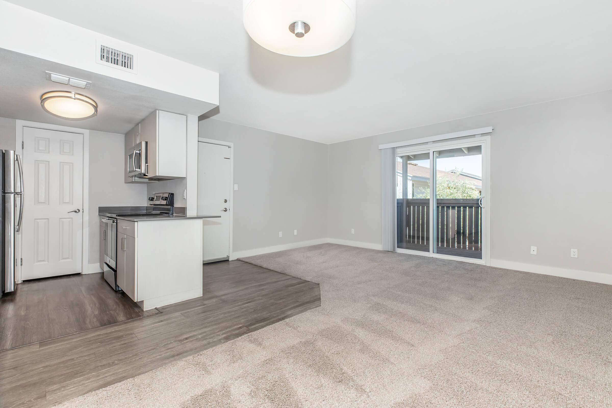
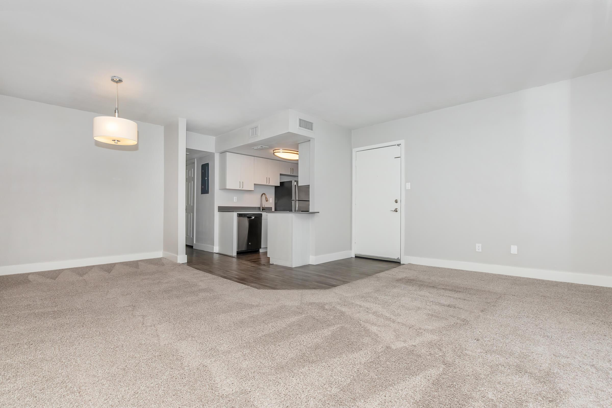
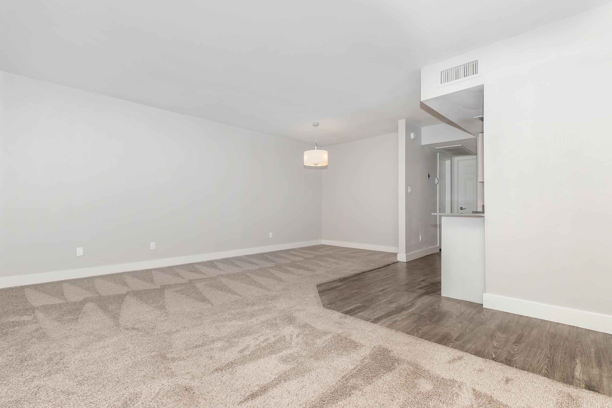
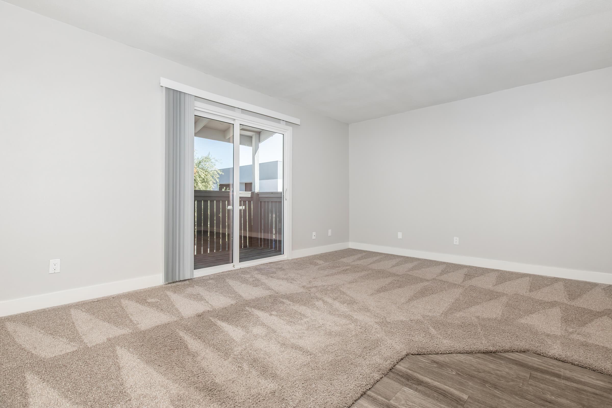
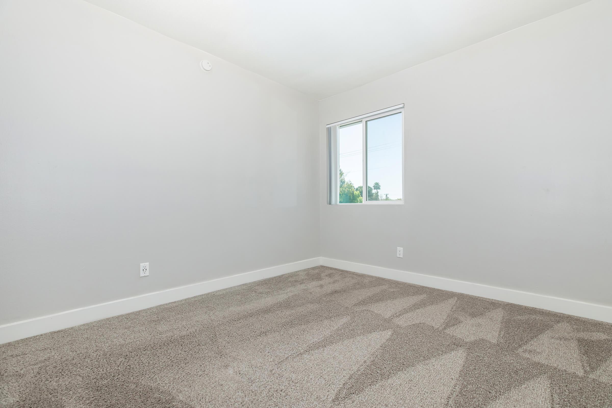
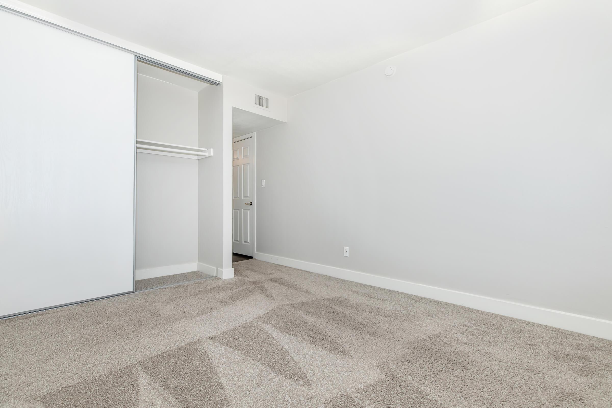
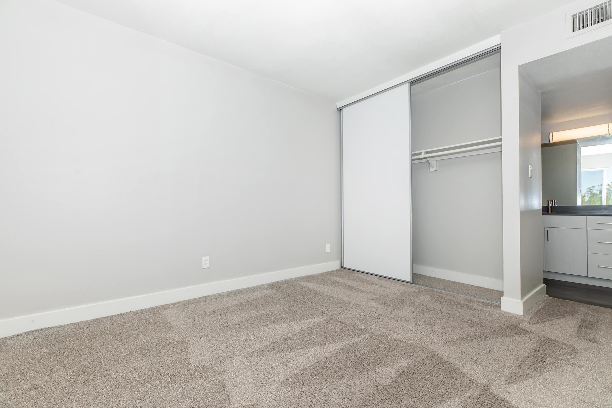
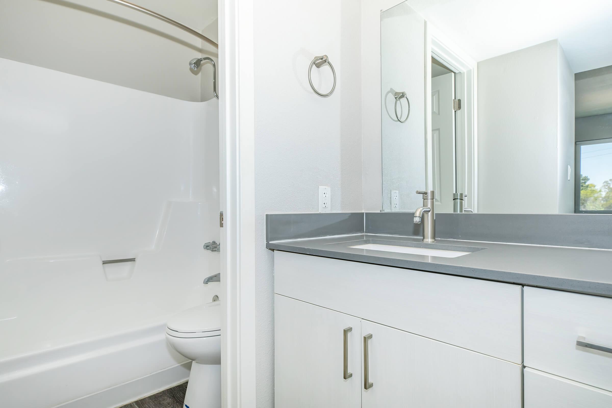
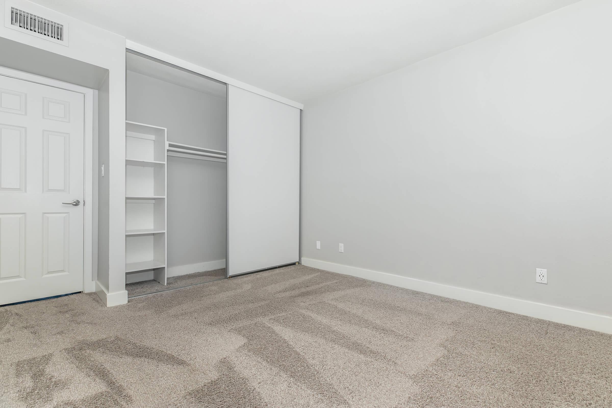
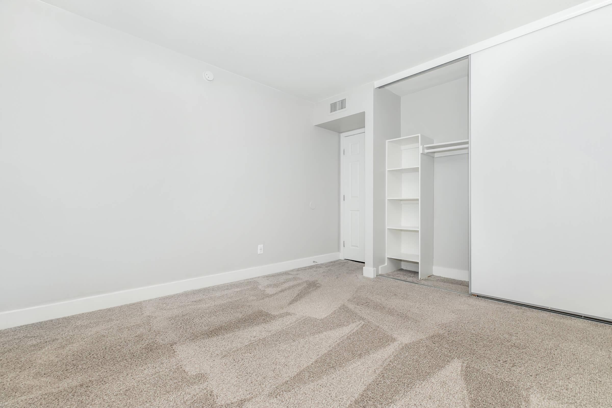
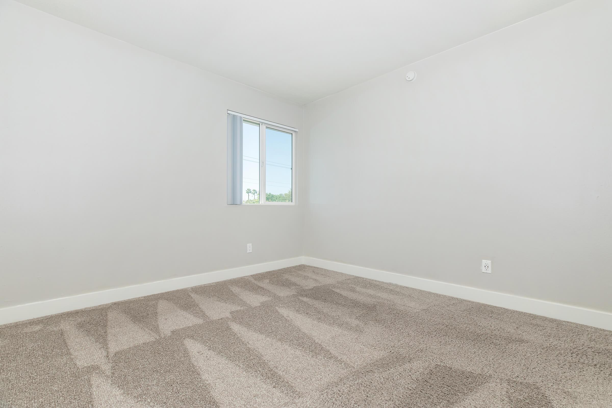
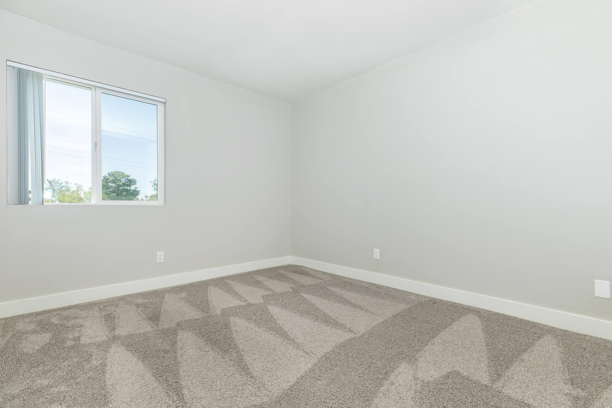
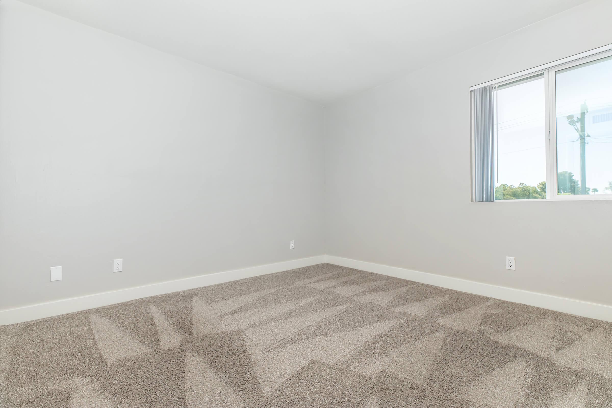
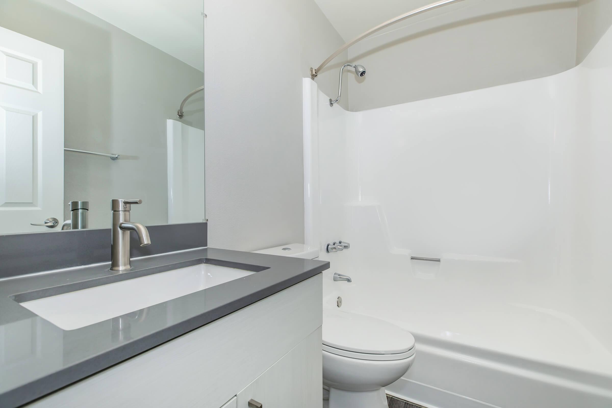
*Additional fees will apply - contact the property for more information.
Show Unit Location
Select a floor plan or bedroom count to view those units on the overhead view on the site map. If you need assistance finding a unit in a specific location please call us at 602-955-7800 TTY: 711.

Amenities
Explore what your community has to offer
Community Amenities
- Copy and Fax Services
- Covered Parking
- Easy Access to Shopping
- Guest Parking
- Laundry Facility
- On-site Maintenance
- Professional On-site Management
- Pet-friendly Community
- Picnic Area with Barbecue
- Resort-style Swimming Pool with Shaded Loungers
Apartment Features
- Balcony or Patio*
- Carpeted Floors
- Ceiling Fans
- Dishwasher
- Microwave
- Quartz Countertops*
- Refrigerator
- Stainless Steel Appliances*
- Upgraded Lighting and Hardware*
- Vinyl Plank Flooring*
- Washer and Dryer in Home*
- Window Coverings
* In Select Apartment Homes
Pet Policy
Pets Are Welcome Upon Approval. Limit of 2 pets per home. Pet deposit is $100 for one pet. Pet deposit is $150 for two pets. Monthly pet rent of $25 will be charged per pet. Please call for details.
Photos
Community Amenities
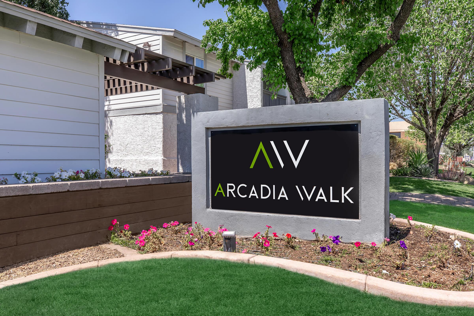
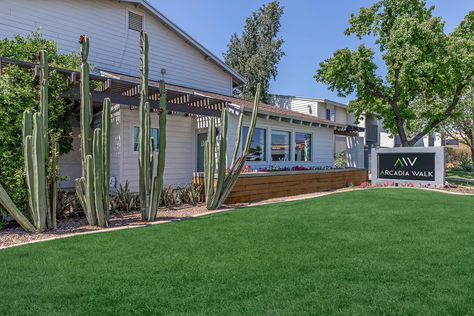
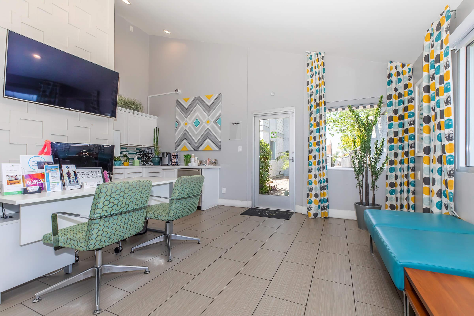
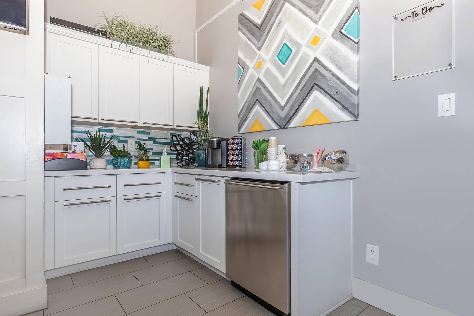
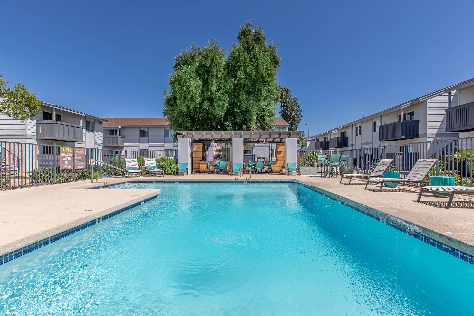
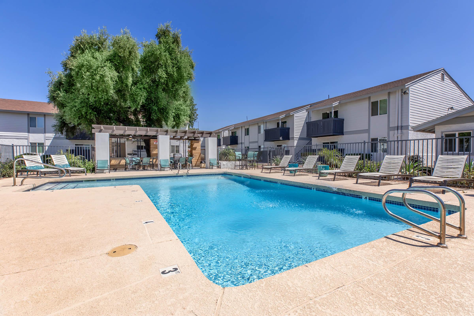
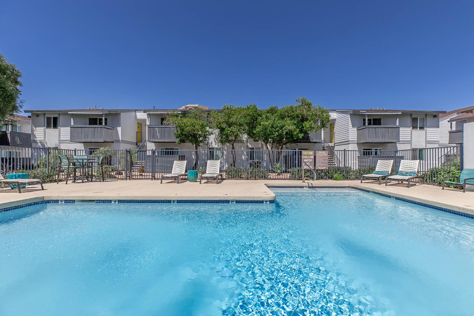
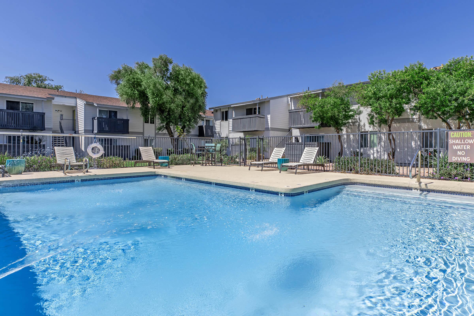
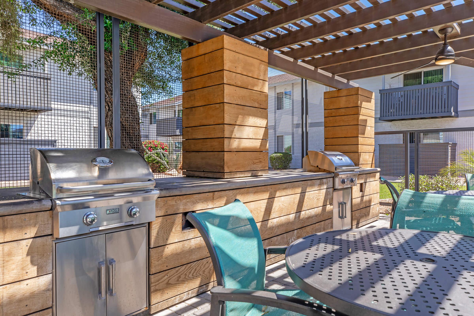
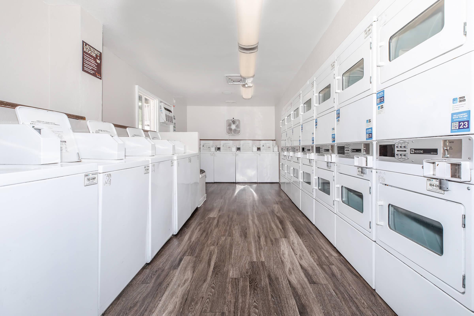
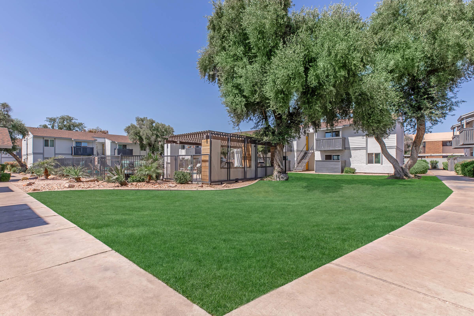
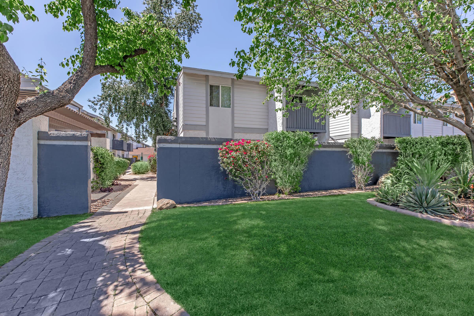
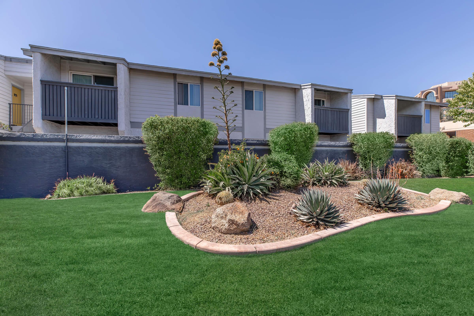
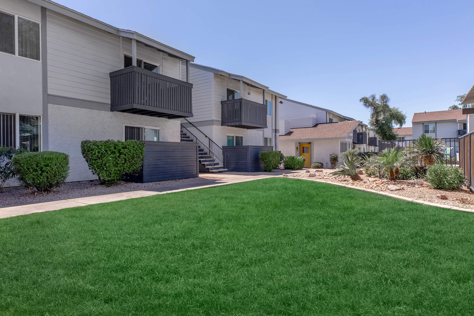
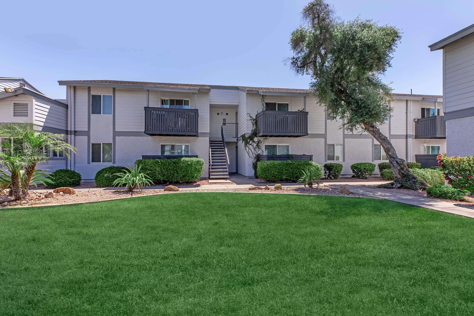
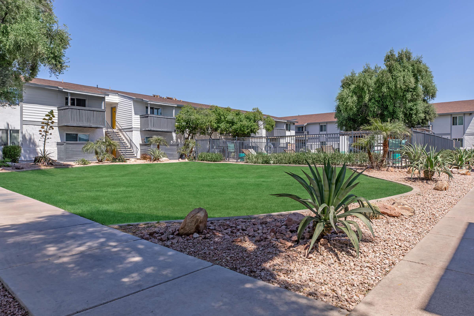
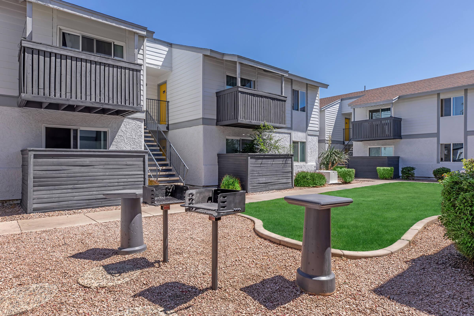
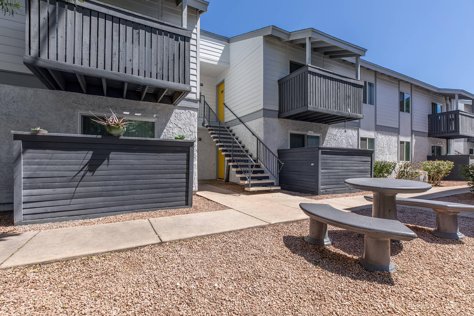
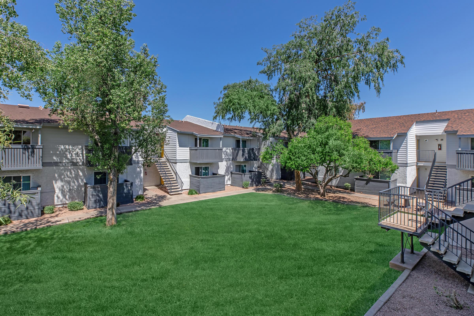
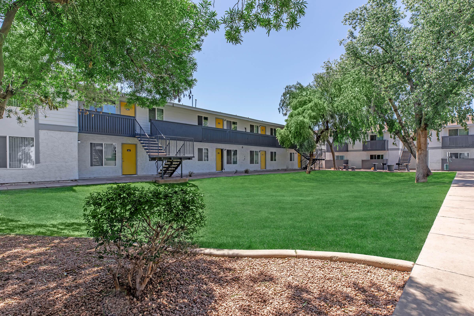
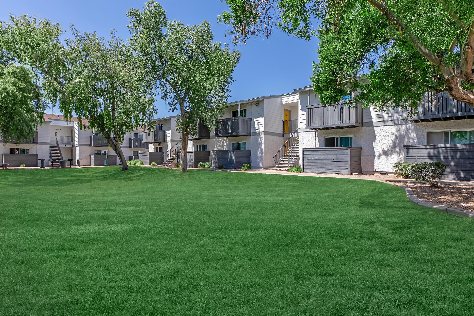
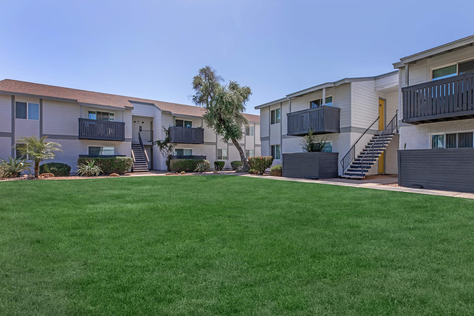
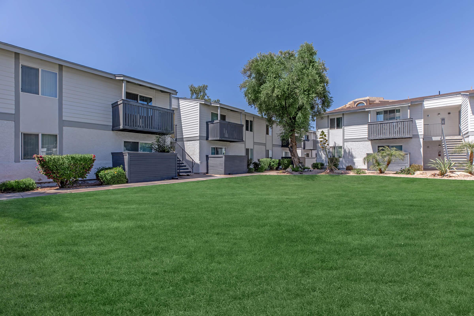
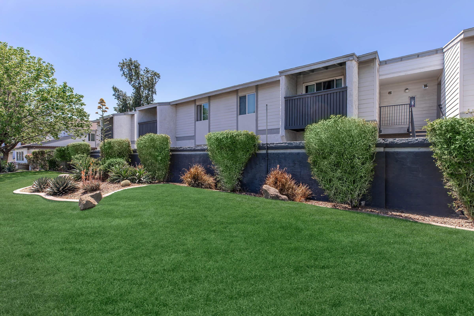
1 Bed 1 Bath B - Model












1 Bed 1 Bath A













1 Bed 1 Bath B








2 Bed 2 Bath















Neighborhood
Points of Interest
Arcadia Walk
Located 2606 N 44th Street Phoenix, AZ 85008Bank
Elementary School
Entertainment
Fitness Center
Grocery Store
High School
Hospital
Mass Transit
Middle School
Park
Post Office
Preschool
Restaurant
Shopping
University
Yoga/Pilates
Contact Us
Come in
and say hi
2606 N 44th Street
Phoenix,
AZ
85008
Phone Number:
602-955-7800
TTY: 711
Office Hours
Monday through Friday: 9:00 AM to 5:00 PM. Saturday: 10:00 AM to 4:00 PM. Sunday: Closed.